
Hidden单间公寓,澳大利亚 / Harley Graham Architects
位置:
澳大利亚
类型:
建筑
材料:
完成面 饰面板 木材 锈蚀(耐候)钢 钢 木地板 玻璃 家具 住宅家具
标签:
Byron Bay 拜伦湾
分类:
住宅建筑 公寓
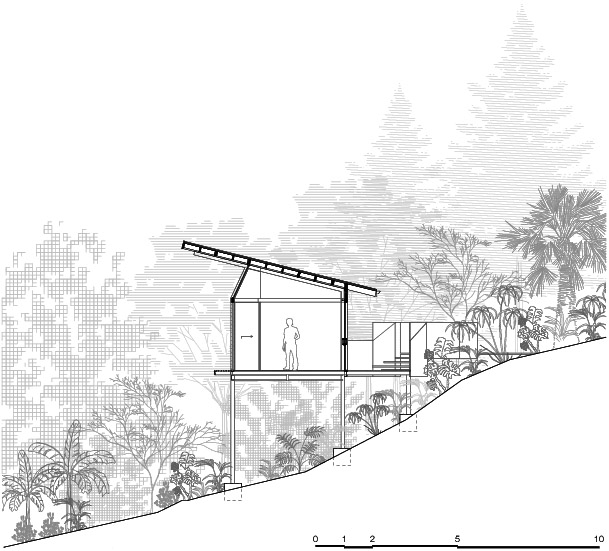
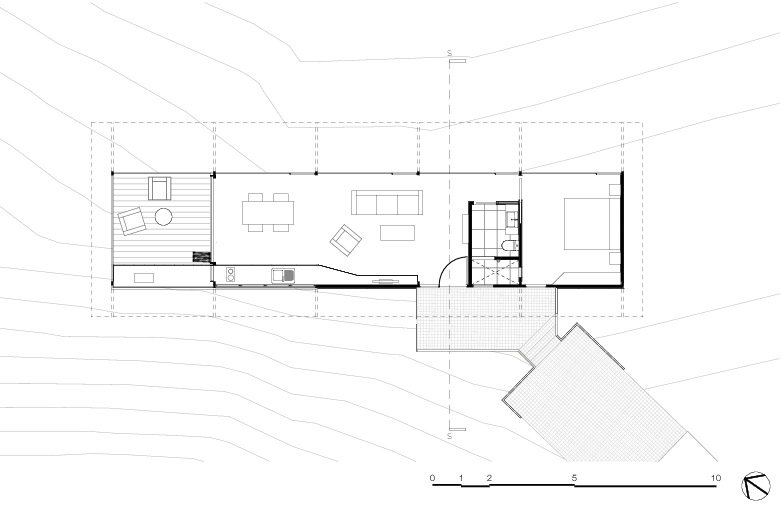
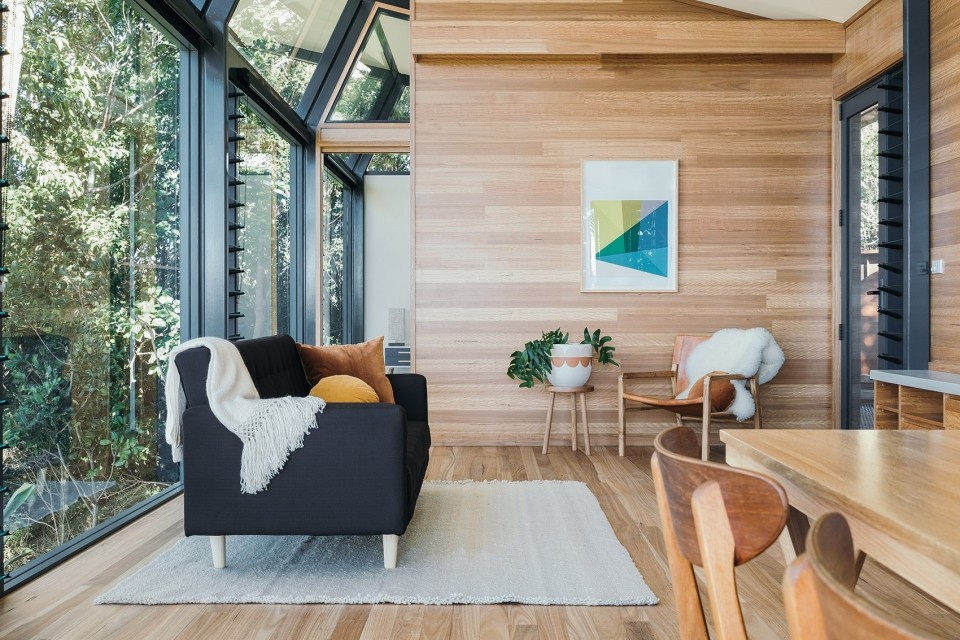
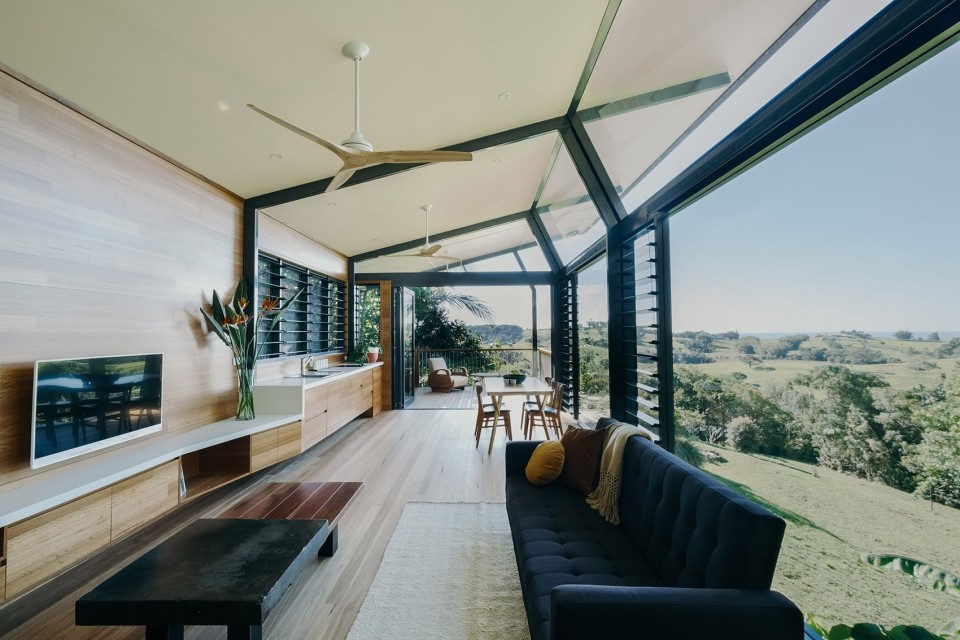


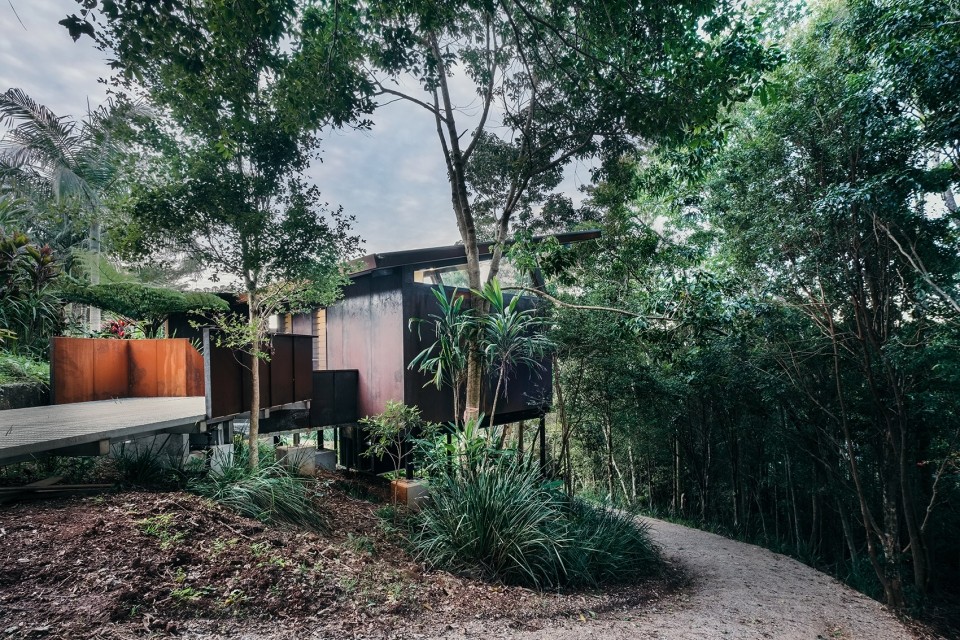

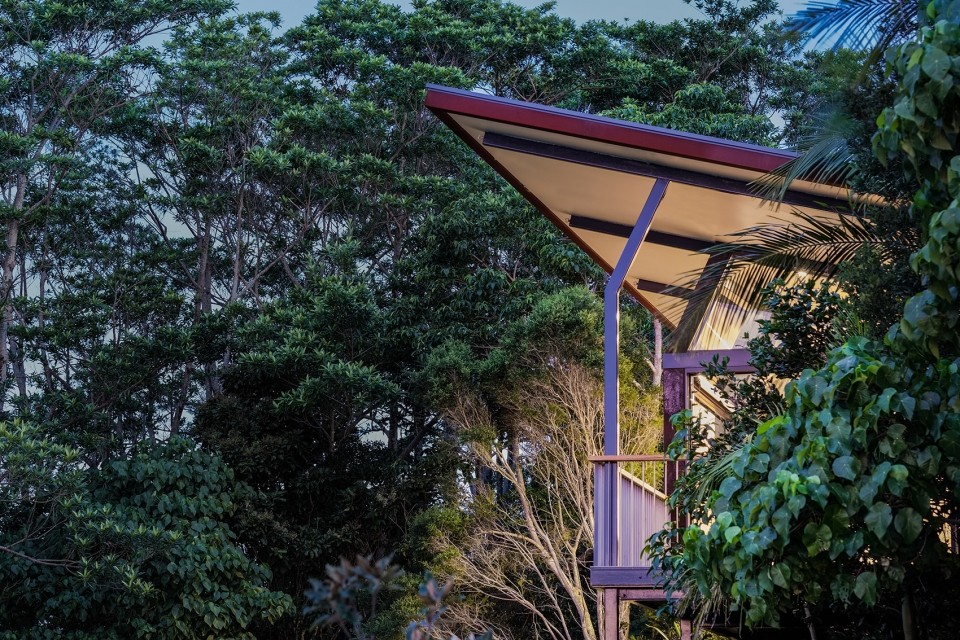
Hidden单间公寓位于拜伦湾Coopers Shoot一处20英亩的雨林中,是一个可以俯瞰内陆和太平洋的私密庇护所。项目完工于2017年。
Harley Graham Architects’ ‘Hidden Studio’ Byron Bay pays homage to Australia’s architectural heritage. Nestled into rainforest on a 20acre property in Coopers Shoot Byron Bay, ‘Hidden Studio’ by Harley Graham Architects is a private sanctuary with views over the hinterland and Pacific Ocean beyond. Completed in 2017, it was designed as a guest’s retreat in response to two existing dwellings on the same property; a writer’s cabin and family home both designed by acclaimed ‘Sydney School’ architect Vale Ian McKay. McKay spent the latter part of his career working in the Northern Rivers and passed away in 2015.
The owners, retired journalists Colleen Ryan and Stephen Wyatt, are self-confessed ‘designophiles’ who engaged Harley Graham and his team to create a space that not only responded to the work of McKay but showed sensitivity to the natural environment. In Stephen’s words; “we understood the need for professional architectural knowledge. We wanted a one-bedroom glass and cor-ten box that sat up in a rainforest canopy. Harley, Max and the team delivered just that with a lot more style.”
公寓在入口处几乎是隐蔽的,但当你步入室内,落地窗使得这间60平方米的一居室空间变得非常开放。精心布置的巨大玻璃立面让室内可以避免受到早上阳光的照射,同时随着时间推移捕获到宜人的北方冬季阳光。入口的“曲折”使屋顶看起来像是漂浮在亭子上的巨大保护板,进一步开放了空间。
The studio is virtually concealed upon entry, however as you step into the space floor-to-ceiling glass makes this 60m2 one-bedroom feel incredibly open. By carefully considering the orientation of the studio the large glass façade is protected from low morning sunlight whilst capturing desirable northern winter sun as the day progresses. The angled ‘crank’ in the portals makes the roof appear to float over the pavilion forming a large protective plate and further opening the space.

 400-088-3861
400-088-3861 15801391978
15801391978